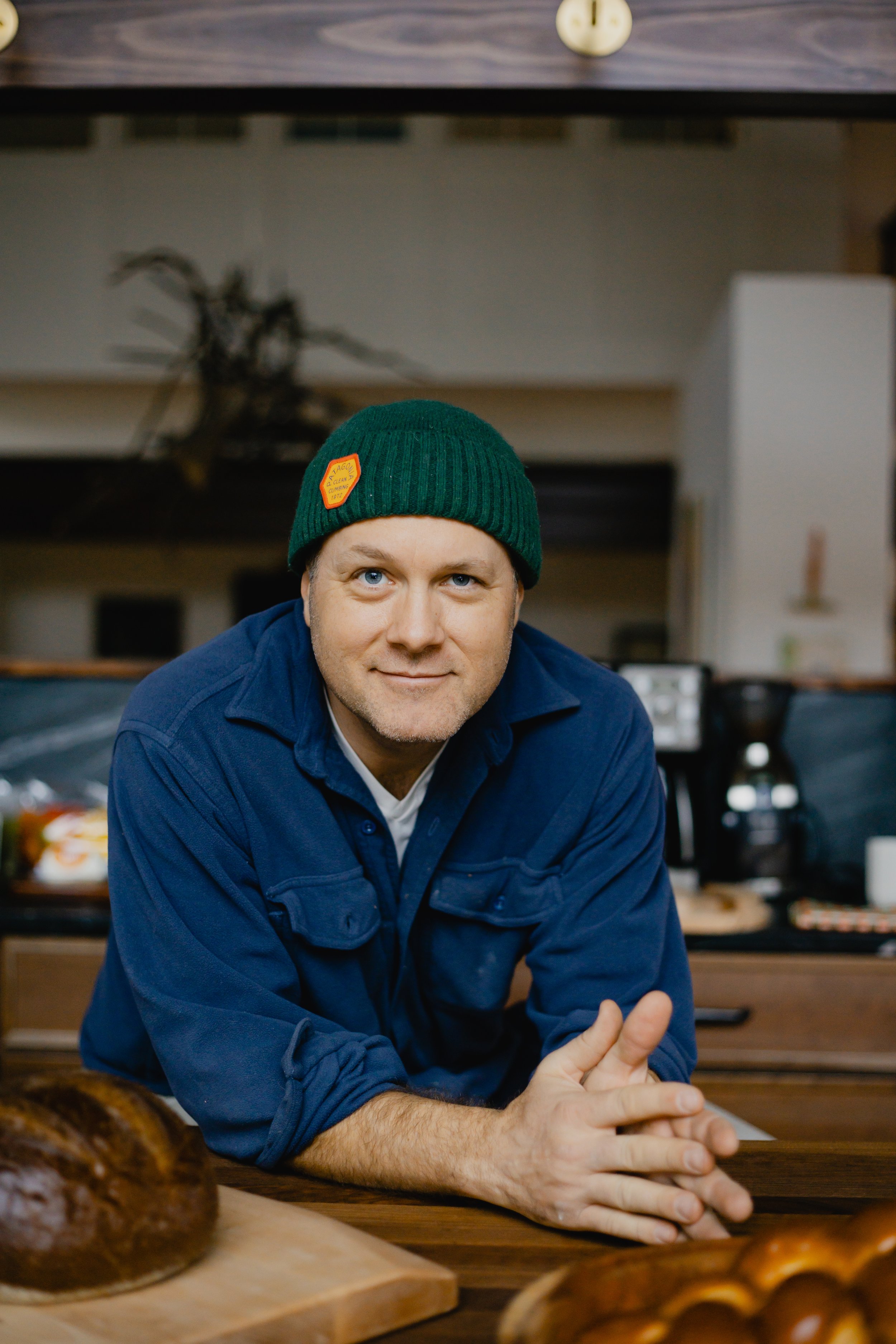
Landenberg
Wilmington, PA
Another church reimagined?
Studio IQL shares its expertise in renovating churches into modern dwelling places. Commissioned with the Landenburg project, (Another church! **Squeels!**), Studio IQL knew this was an opportunity they couldn’t pass up.
The former church had been a semi-residential dwelling, however, it needed renovation and a serious facelift. Fast forward 2 years later, the multi-unit plot of land slowly transformed into a small village.
The three-story former church features high ceilings and an open layout intentionally designed to flow gracefully from one area into the next. Unique artwork, light sculptures, and furniture pieces feel like they have always been a part of the space. It now feels more like home and reflects the authentic style of the new owners.
Down the path from the main building, the former church, a greenhouse shelters crops from the blistering winter wind. The owner’s young son can be seen through the windows leaning over the beds with a curious eye, playfully jumping from one row to the next.
It was as if destiny had called upon the new owners for help. Angus was driving through the neighborhood when a for sale sign caught his eye. Interesting. Yellow. His wife “had a thing for yellow houses”, and can you imagine what color this building was? Of course, you can - yellow as can be.
For more details about this project, or if you have a design mystery that needs to be solved, I encourage you to check out StudioIQL.










































